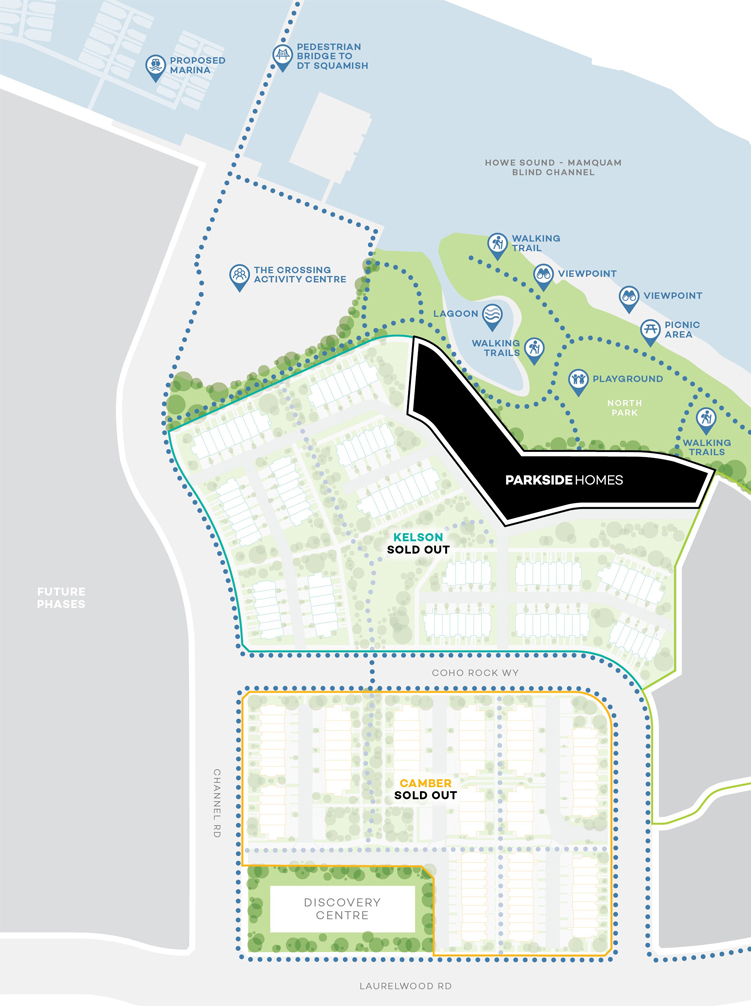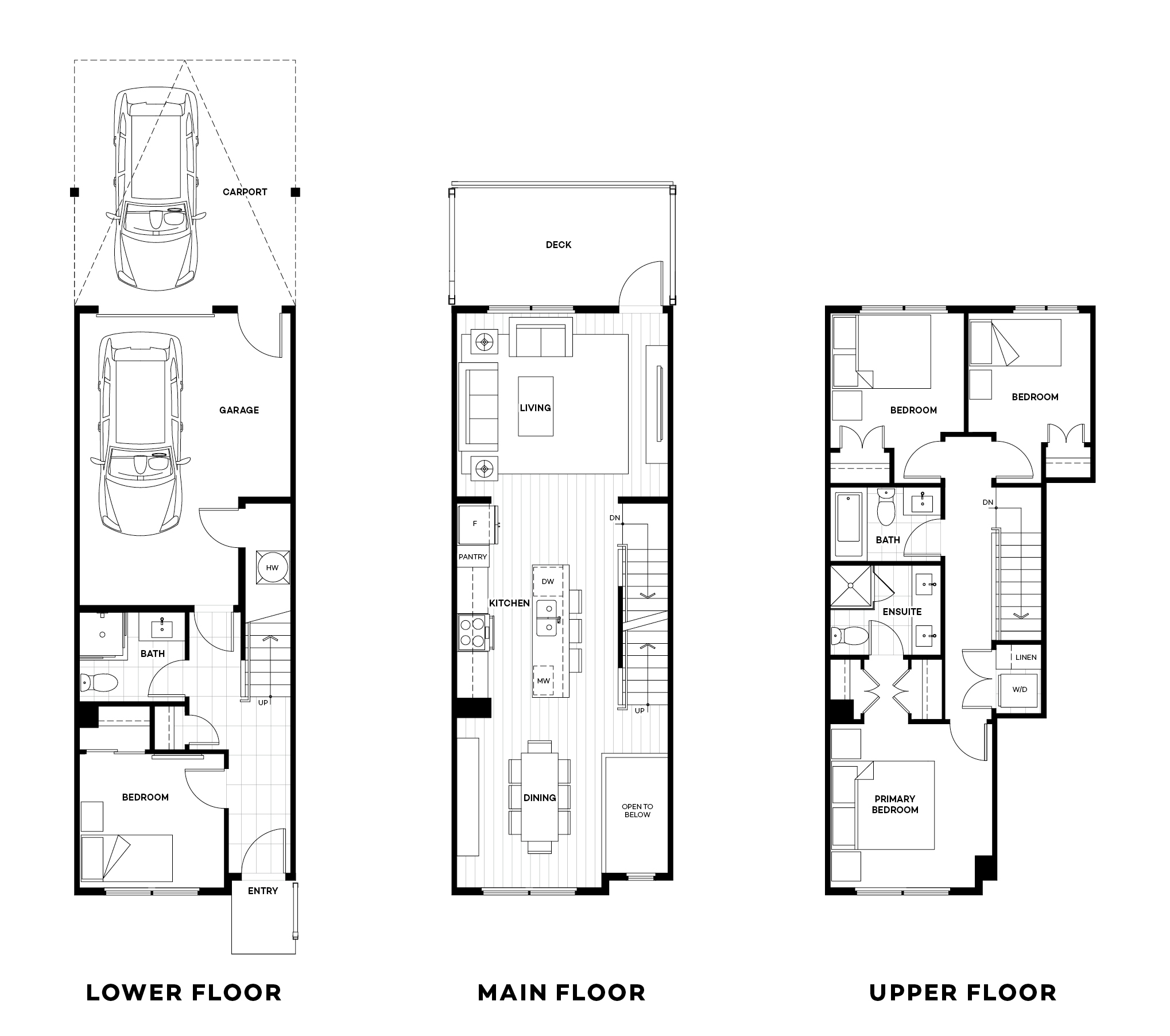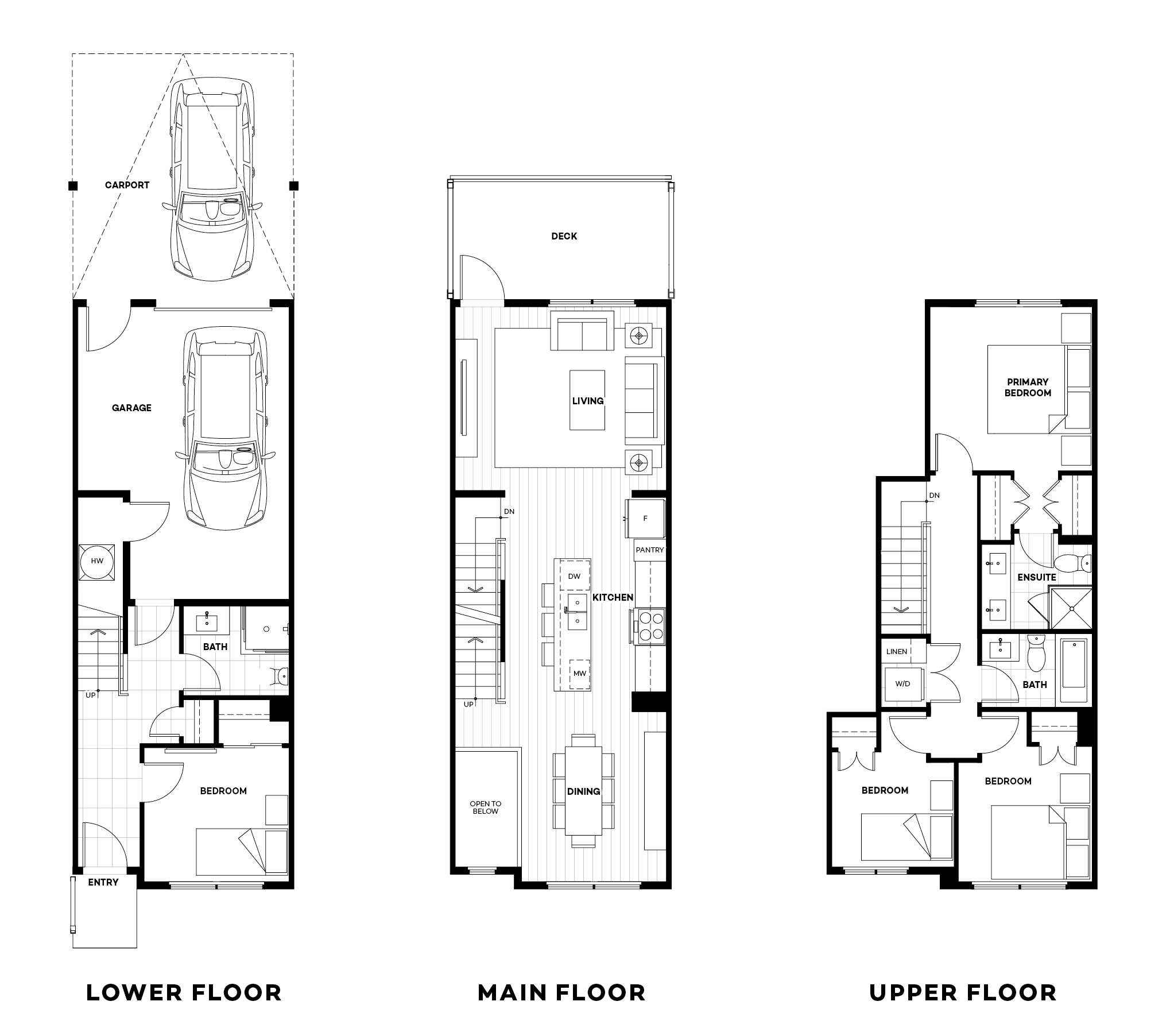FLOORPLANS

HOMES THAT GROW WITH YOU
Designed to fit the way you live, our smart and spacious floorplans feature ample bedrooms, garages and storage areas. For life right now and even if it changes, there’s room for all your things.
Parkside Homes
Located adjacent to the shoreline community park, and offering expansive vistas of Howe Sound, this is a truly unbeatable location. At Parkside Homes, embrace the very best that Squamish has to offer.


